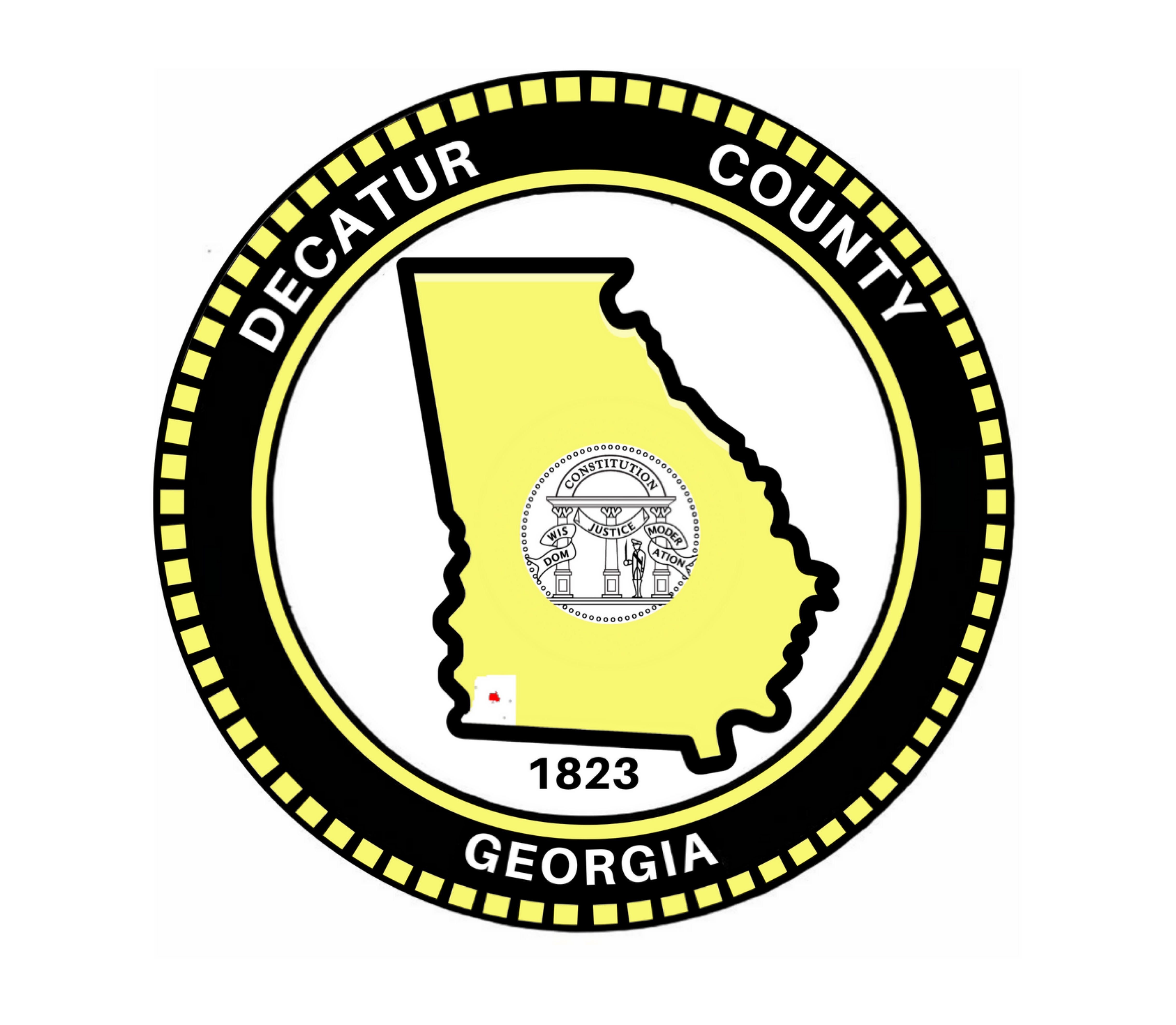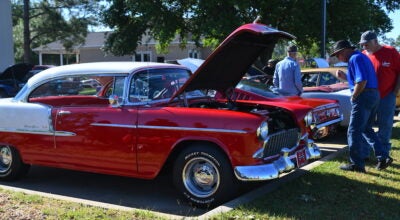Wellness Center progressing well
Published 8:52 pm Friday, April 9, 2010
Bainbridge College’s Student Wellness Center is progressing well and is expected to open on time this fall.
“There just have not been any major problems,” said BC President Tom Wilkerson on Wednesday during a tour of the new facility.
So far, there have not been any change orders, which are changes in design that add cost to a project and which plagued the original construction of the Kirbo Regional Center.
The wellness center’s contract completion date is Nov. 2, but so far, the project is approximately a week ahead of schedule, Wilkerson said.
The president said the nicest surprise of the project has been the “team thing,” where contractor Allstate Construction, which “fixed” the Kirbo Center and was co-contractor for the new Bainbridge High School, as well as Hastings and Chivetta Architects and Jones, Lang and LaSalle, the project’s management firm, are working very well and effectively together.
“It’s been a pleasure just to have a good set of plans,” said Walter Vidak, Allstate Construction’s senior project manager. He said the project has been fast-tracked, and he is pleasantly surprised that the design work and plans have been of good quality.
“It’s not spartan, but it’s very practical,” Vidak said.
For example, he cited the use of ground-face block on some areas instead of drywall. Ground-face block is a concrete masonry product that is low maintenance and a lower-cost alternative to tile or marble. Vidak said choosing this block is an example of the architects ensuring durability to the building while avoiding a lot of maintenance.
On any given day, approximately 100 workers are on site, some of them from Bainbridge or the surrounding communities.
Vidak also said the craftsmanship by some of the workers on some components of the project shows the workers are in fact artisans. He cited the metal fabricators of the tightly-curved stair railings at the back entrance of the building.
Nick Weeks and David Barfield of Fabrications Solutions in Albany said it’s taken more than two months to build those railings.
Wilkerson said another positive sign on this project is that Leonard Dean, the college’s director of plant operations, is right in the middle of this building’s progress. Contrasted to the Kirbo Center project, where Dean was pretty much banned from giving input on the project and had to receive permission to go on site. That was despite Dean seeing a lot of the original problems of the building, although no one would listen, Wilkerson said.
The Wellness Center, the expansion of the Tech Studies building and the expansion at the Blakely campus will almost double the space at the college since Wilkerson’s arrival in 2005. At the same time, the enrollment of the college has more than doubled.
“It’s really going to be a big asset to the students,” said David Price, director of student activities. He cited the 70 new computer stations in the second-story computer lab as well as the added activities that will be offered, such as use of free fitness and game room equipment and other amenities.
The Student Wellness Center is two stories tall and is approximately 75,000 square feet, which is more than double the Kirbo Center’s 36,000 square feet. The gymnasium will have enough seating for approximately 2,500 people.





