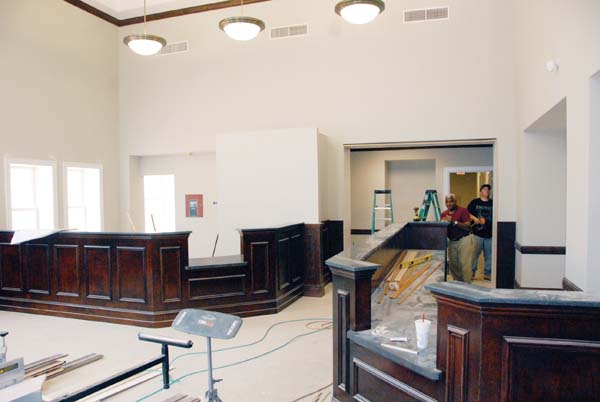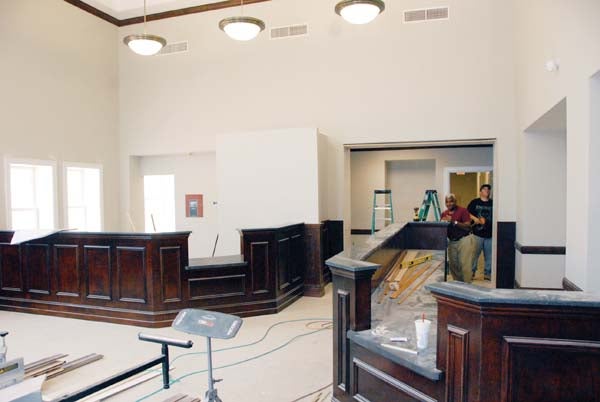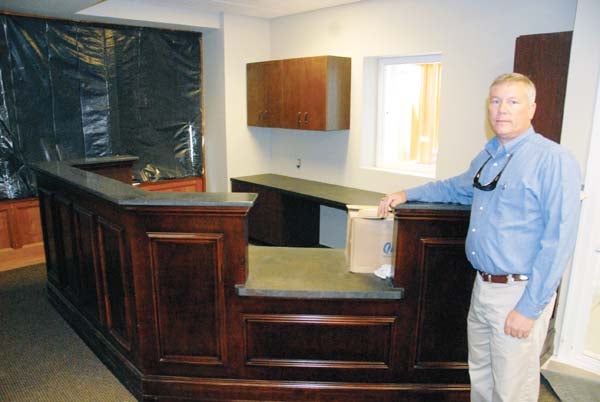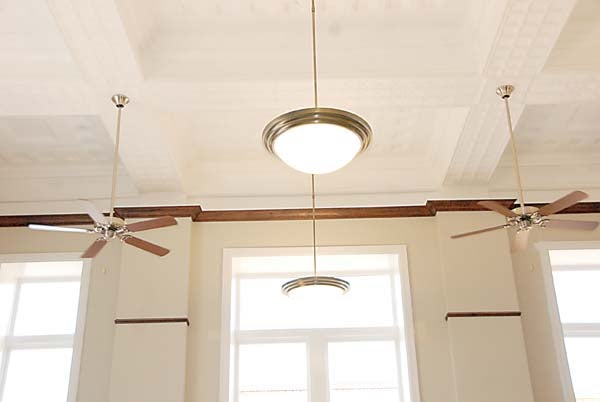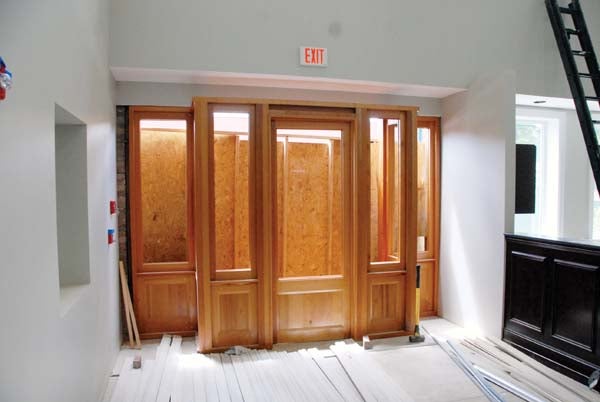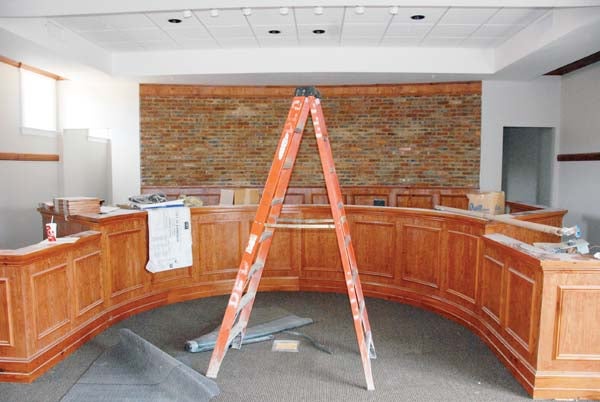City Hall project looking good
Published 7:38 pm Friday, May 17, 2013
Bainbridge City Hall is getting very close to re-opening after an approximately 15-month renovation project on Broad Street.
The grand marble building at the intersection of Broad and Broughton Streets, which most people associate with the city hall, has been merged with two other buildings, including the historic Kwilecki Hardware building, into one unified structure.
Walls were torn down and the whole space was mapped out from scratch by an architect, who drew out new offices, meeting rooms, storage space and most prominently, a large central lobby for the new city hall.
Before, there were multiple entrances that visitors to Bainbridge City Hall had to use, depending on where they were going. For example, walking in the front door, one couldn’t reach the office where utility bills were paid.
That’s fixed now, with all areas accessible from the main entrance off Broad Street, where visitors will walk in through an attractive wooden doorway into a spacious, sun-lit lobby. There’s a new pressed tin ceiling in the old Main Street offices, which matches the style of the white drop ceiling that was kept in the old bank building. Light fixtures and ceiling fans hang from the ceiling.
Depending on which way they turn once in the lobby, visitors can easily reach the receptionist’s desk, the Planning and Zoning department or the city fee and utility payment counter. All of the reception and secretaries’ desks are made of attractive, dark wood.
“We took care of a lot of issues where different parts of the same floor were at different elevations,” said Assistant City Manager Roy Oliver. “We also made the new building fully handicapped-accessible. There are ramps, wheelchair lifts and an elevator that provide easy access.”
One other big change is that the city council chambers, which were on the second floor of the old Bainbridge City Hall and a little confusing for first-time visitors to find, are now located on the first floor.
Visitors to Bainbridge City Council or Planning Commission meetings will walk into a new tower built on the sloping Broughton Street side of Bainbridge City Hall and either walk up stairs or use a wheelchair lift to reach the chambers. The large meeting space, which features a wooden dais for the council in front of a brick wall, will also be used for Municipal Court proceedings in the near future.
The Kwilecki Building, which was in a state of extreme disrepair when the city government purchased it in 2005, has been fully renovated on the northern side of the new city hall. While the building’s structural stability has been shored up and new floors installed, it’s mostly just unfinished open space for now. In the future, that part of the building will accomodate storage space and new offices if the City Hall workforce expands, Oliver said.
City officials are slated to tour the new Bainbridge City Hall on June 11. However, the plan is to move city government operations — currently in the temporary city hall formed out of the old Gowan Furniture building on Water Street — back into their permanent home sometime in July.
According to City Manager Chris Hobby, there will be a grand opening ceremony for the public to tour the building sometime this summer.
Childers Construction of Tallahassee is the contractor for the renovation — its local partner is PDC Construction of Bainbridge.
- Contractors work in the lobby, near the wooden receptionist and secretary’s desks.
- Pressed tin ceilings and hanging light fixtures in the lobby of the new City Hall
- A newly cleaned marble façade on the southwest corner of the renovated City Hall, facing Broad Street, along with the classical column.
- The wooden main entrance at the new City Hall.
- The City Council dais, which has been placed in front of a brick wall. Behind the brick wall is an anteroom.


