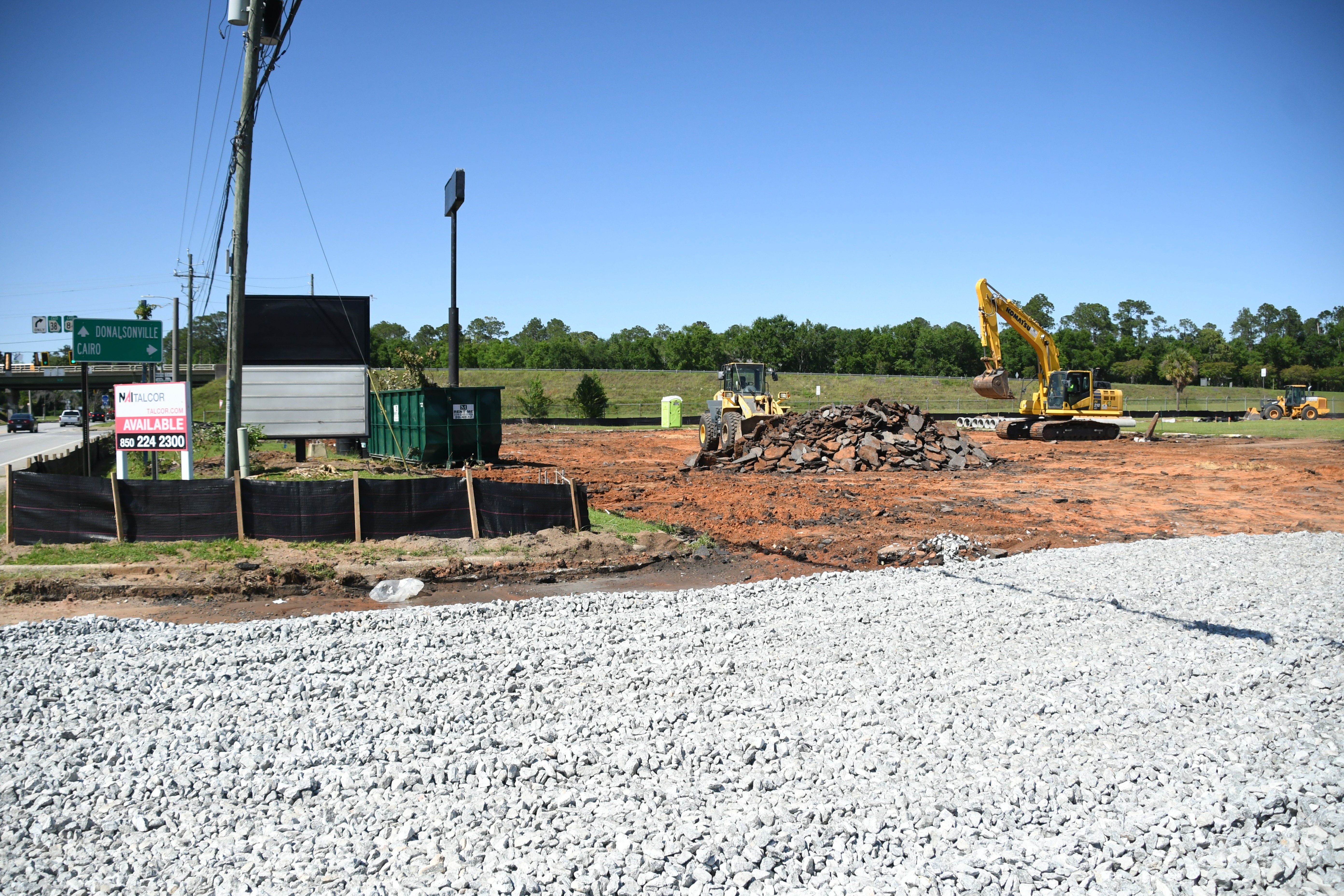New high school set to impress
Published 4:06 pm Tuesday, February 10, 2009
Later this year, as students who will attend the new Bainbridge High School tour the modern, expansive school, it’s likely even the most indifferent among them will utter words like, “whoa,” “cool” and “awesome.”
The new BHS has something for everybody: the scholars, the athletes, the dreamers, the hard workers of tomorrow and the teachers, administrators and staff who will nurture and guide them. While the new high school’s architecture recalls that of classical buildings, for Decatur County’s students, the new campus truly brings the future to realization.
Greeting people who travel to the new high school off U.S. 84 East is the sight of the central rotunda that serves as the focal point of the two-story academic building. Greek-style porticos give a stately welcome to visitors on both the front and rear of the rotunda. Once the school opens, visitors and parents will enter through the front, while students will walk from their parking lot behind the school into the school’s spacious new media center. Both entrances are designed to look similarly impressive, their doorways framed by large white columns.
The BHS logo, inset into the front lobby in purple and gold, welcomes visitors to the school, as will a stained-glass bearcat that will be seen as one enters the rotunda.
Inside the rotunda, under a 66-foot high roof, a student’s journey begins, as all hallways are reached from there. Sunlight beams down through windows onto the second-floor walkway, supporting columns and onto the grand open space on the first floor. Standing in the center of the rotunda, one can see all the hallways, each framed by decorative columns and elegantly labeled to let students know what sort of rooms lie beyond.
“This is the wow factor in this building,” said School Superintendent Ralph Jones as he admired the rotunda on a recent tour. “We looked at a lot of [school] buildings before designing ours. We went for a traditional look that will stay in style.”
The school’s other main point of entrance, its media center, will house the school’s reference materials, computer labs and an audiovisual studio. Large multi-pane windows allow natural light to stream in from outside and more columns support the two-story open room. Tables students will use to access computers and conduct their research will fill a large portion of the first floor of the media center, while shelves of books will line the second floor. Behind wooden railings, students and teachers can look down onto the first floor.
The school’s hallways, which will become familiar and well-remembered by generations of students to come, have been designed to let students know they are at their home away from home. The hallway floors’ appearance were designed to resemble handsome rugs, complete with Bearcats’ purple. At 14 feet wide, the school’s main hallways are twice as wide as the 8-foot wide hallways at the current high school on College Street. Even the hallways at the rear of each wing are 10 feet wide.
Looking out the windows in the new school’s cafeteria, one can see a porch where students can sit, possibly during lunchtime. Farther out, but not yet visible, will be a grove of trees, some of the approximately 100 trees that have been privately donated to the school.
A formal open house and dedication of the new high school is planned during the summer and the entire student body will take part in orientation sessions before school starts on Aug. 7. No dates have been finalized yet for any of the public welcoming events, Jones said.



